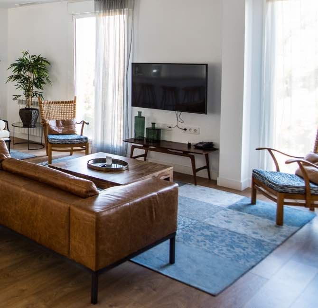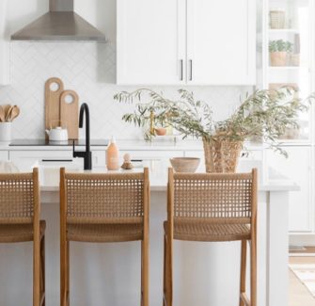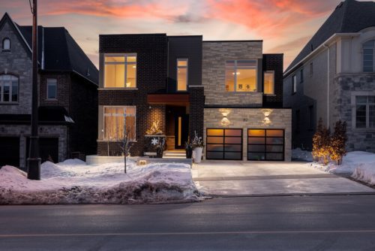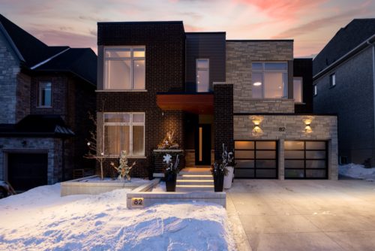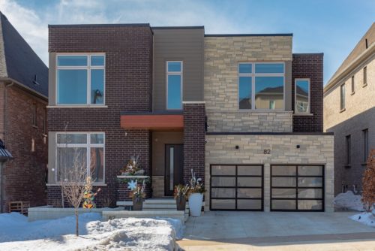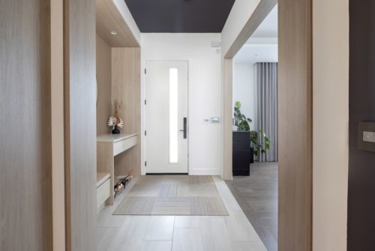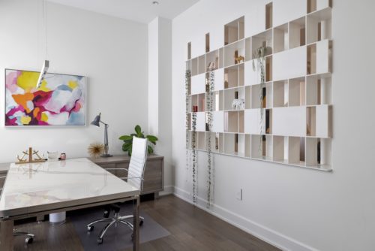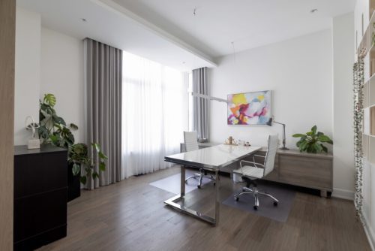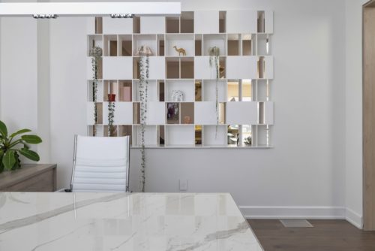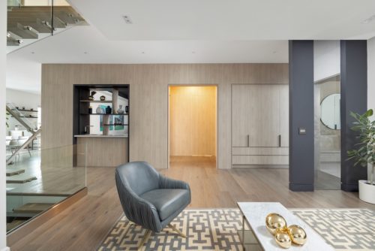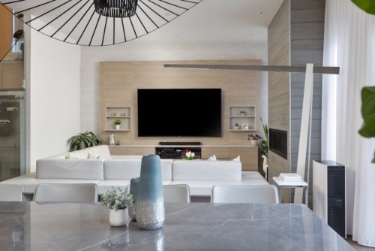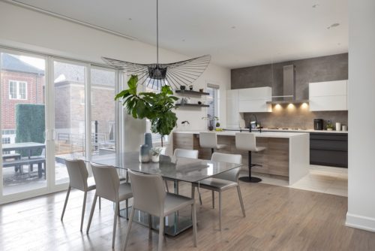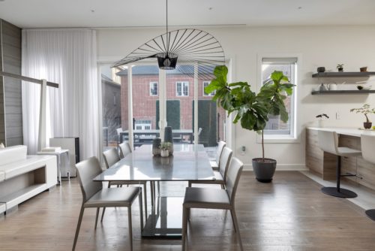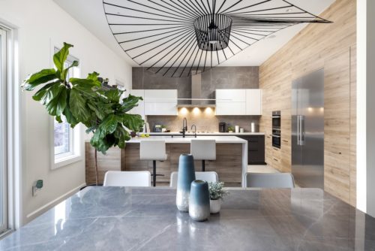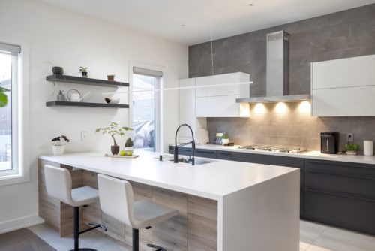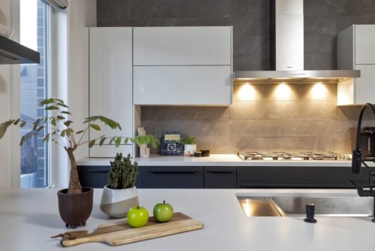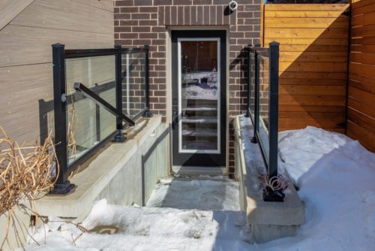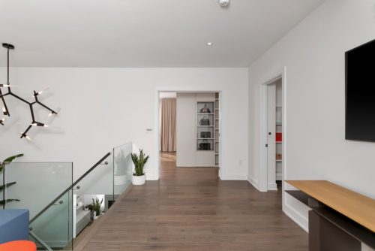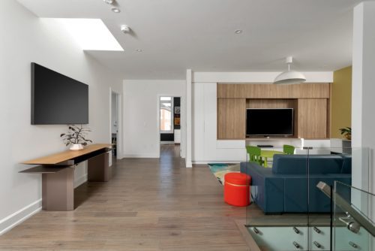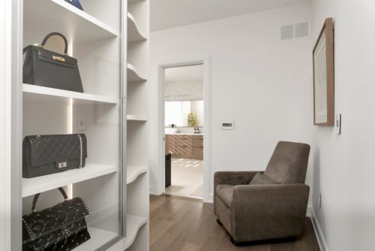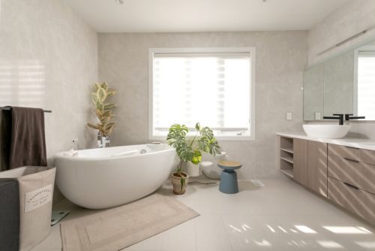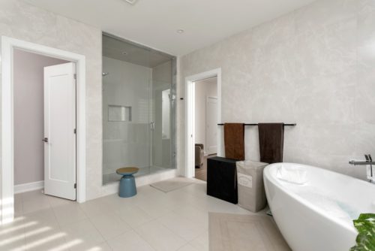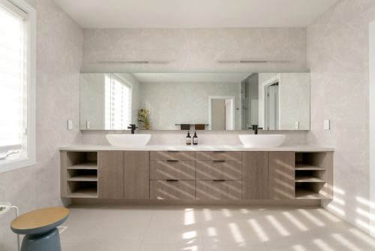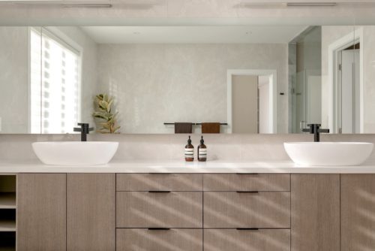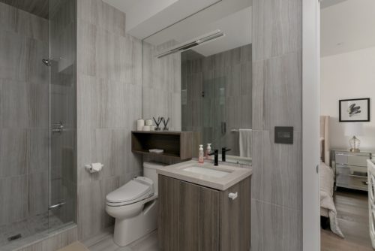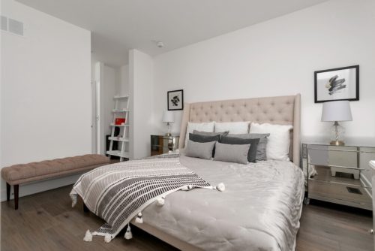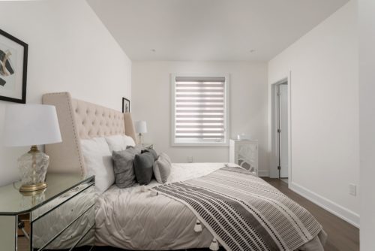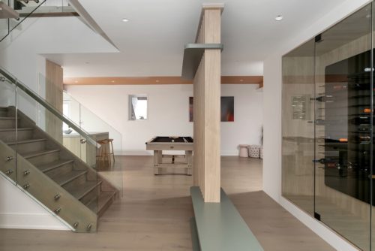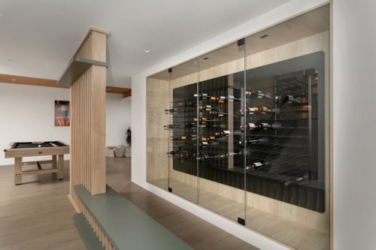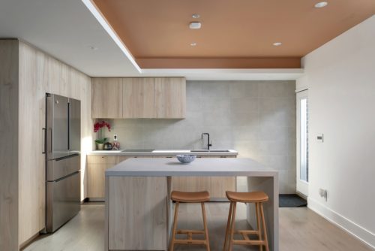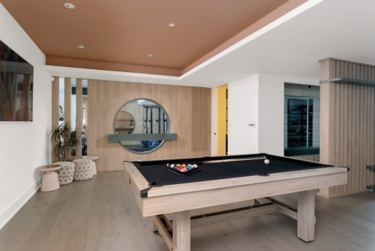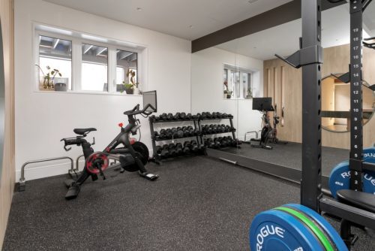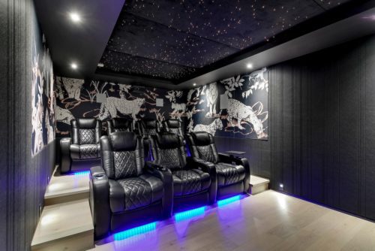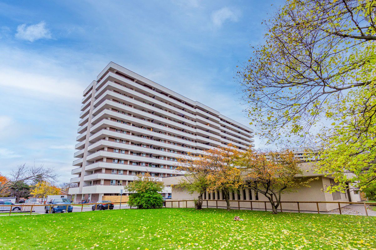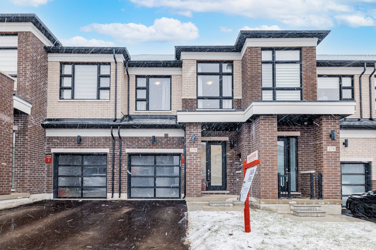Property Description
Step inside this meticulously designed, modern oasis. Thoughtfully designed in partnership with Prop Architect and Yimu Studios, this sprawling 6000+ sq ft of living space home is a marriage of functionality and sophistication.
A bright and inviting 4BR home with an open-concept layout is perfect for entertaining, while functional for families. The heart of the home lies in the kitchen, featuring a Leicht Germany custom kitchen, a whiskey bar, temperature-controlled wine fridge, and state-of-the-art Miele appliances makes this a perfect home for hosting.
Moving away from the kitchen towards the front entry, you’ll find custom millwork storage in the mudroom and custom paneling leading to the modern office; a quiet nook, the quartz bookcase provides a great backdrop for at home work or relaxation.
As you venture up the open riser staircase, the second floor is flooded with natural light, thanks to soaring ceilings, windows and skylights throughout. On this floor are 4 bedrooms, a luxurious cedar sauna, kid-friendly lounge area, laundry room and ample storage custom-built throughout.
Perfect for entertaining, the finished walk out basement boasts a private cinema, workout studio, wine cellar, full kitchen, rock climbing wall and entertainment area. Enjoy private screenings in your own home cinema with a custom fiber-optic illuminated star ceiling, acoustic wall panels and 7.1.2 surround ATMOS sound.
Professionally landscaped front and back yard with, pond and waterfall features in your personal outdoor oasis. Curb appeal is accented with a limestone concrete driveway and retaining walls accented with landscape lighting by Elite Concrete.
Don’t miss your chance to own this stunning residence, call today.

